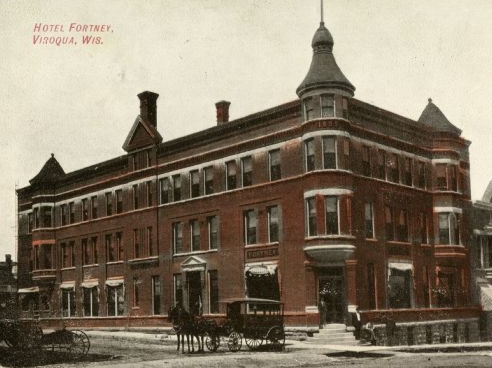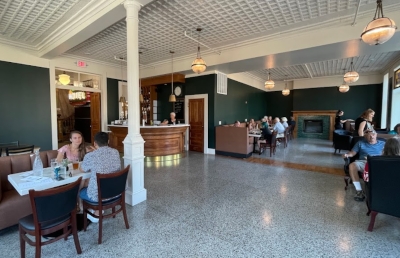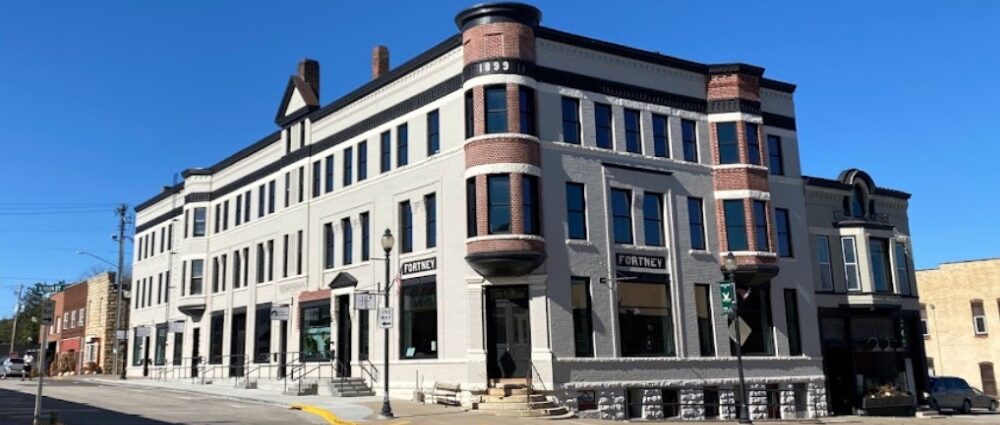By Erica Howe –
A stately building built on Viroqua’s main street, The Historic Fortney started its life as a hotel in 1899.
Since then, there have been a myriad of owners, each with their own ideas for renovations. As the years wore on and the building wore out due to fires and lack of ownership, restoration ideas became less feasible as the price increased. By the 1960s, it was no longer a hotel.
 When it was a hotel, this building was ahead of its time, containing indoor plumbing when most buildings in the Midwest went without. There was an indoor bathroom on each floor, and each room had a bed and a desk; very elegant in its beginning, with a ballroom and gentleman’s room that drew the attention of many people in Wisconsin. The food there made it the place to eat back in the day, with a menu including oysters and full spring chicken, and the kitchen stayed in near constant operation until 1948, and closed permanently in the 1960s.
When it was a hotel, this building was ahead of its time, containing indoor plumbing when most buildings in the Midwest went without. There was an indoor bathroom on each floor, and each room had a bed and a desk; very elegant in its beginning, with a ballroom and gentleman’s room that drew the attention of many people in Wisconsin. The food there made it the place to eat back in the day, with a menu including oysters and full spring chicken, and the kitchen stayed in near constant operation until 1948, and closed permanently in the 1960s.
Early in its years as a hotel, when it had just been bought by the Fortneys, one of the Forney brothers owned a livery (horse stable) nearby, where guests could leave their horses, though the two businesses were seperate. You can see pictures of the old livery, as well as the hotel in different stages of its life, on the wall in the hall leading to the restrooms on the first floor. There are also some of the original keys hung on the wall. The current owners, the Wrobel family, had thought to use those as room keys when they found them while cleaning out the old office, but since a friend of theirs has difficulty keeping such keys from disappearing with guests at his hotel, decided they would be better used as decor.
After it fell out of use as a hotel, the building became single-occupancy housing for low-income individuals. When the Wrobels bought the building in late 2019, there were approximately 15 tenants living in the building. Suzie Howe of the Family and Children’s Center worked with the Wrobels to find housing for these individuals.
The Wrobels plan to bring this building back to its life as a hotel with seven suites on each floor. The rooms will be “unique, but not themed” according to Sue Wrobel, who is making all of these plans alongside her husband Larry, son Brian, and daughter-in-law Amy. Each suite will have their own bathroom with a community lounge available for the guests. They are keeping the original ceiling, repainting it to give it a new life. Attached to this original ceiling are the original hallway lighting fixtures. They are also doing their best to keep the original flooring, though the old carpets are, of course, beyond saving.
 While the second and third floors are being worked on, the first floor has been renovated and turned into a lovely lounge and business spaces, which had originally been the public rooms of the hotel; the gentleman’s room, ladies room, etc. The lounge is beautiful, with original stained glass in the windows. The tables are the old room doors, lacquered over to make them smooth and bright. The desk where you can pick up menus is the original lobby desk, which Sue said took days to strip of the layers of paint added over the decades.
While the second and third floors are being worked on, the first floor has been renovated and turned into a lovely lounge and business spaces, which had originally been the public rooms of the hotel; the gentleman’s room, ladies room, etc. The lounge is beautiful, with original stained glass in the windows. The tables are the old room doors, lacquered over to make them smooth and bright. The desk where you can pick up menus is the original lobby desk, which Sue said took days to strip of the layers of paint added over the decades.
The walls have large acoustic panels which are cleverly printed over by blown up images of Viroqua’s Historic Main Street from the archives at UW-La Crosse and Vernon County Historical Society. The lounge is often full of customers enjoying cheese or charcuterie boards, pizza from the nearby Driftless Cafe, and bags of Kettle-corn. They also serve drinks, such as the locally-made Wisco-Pop. It’s a nice place to sit and chat with friends or family, and the suites above it are going to be nice places to stay when visiting the Driftless Area.
The Wrobels are helping this building become a cornerstone of the community again by making the business spaces available once more, and bringing the Fortney back to its purpose of bringing tourists to the area.
100 N. Main Street
Viroqua, WI 54665
(608) 638-3000

